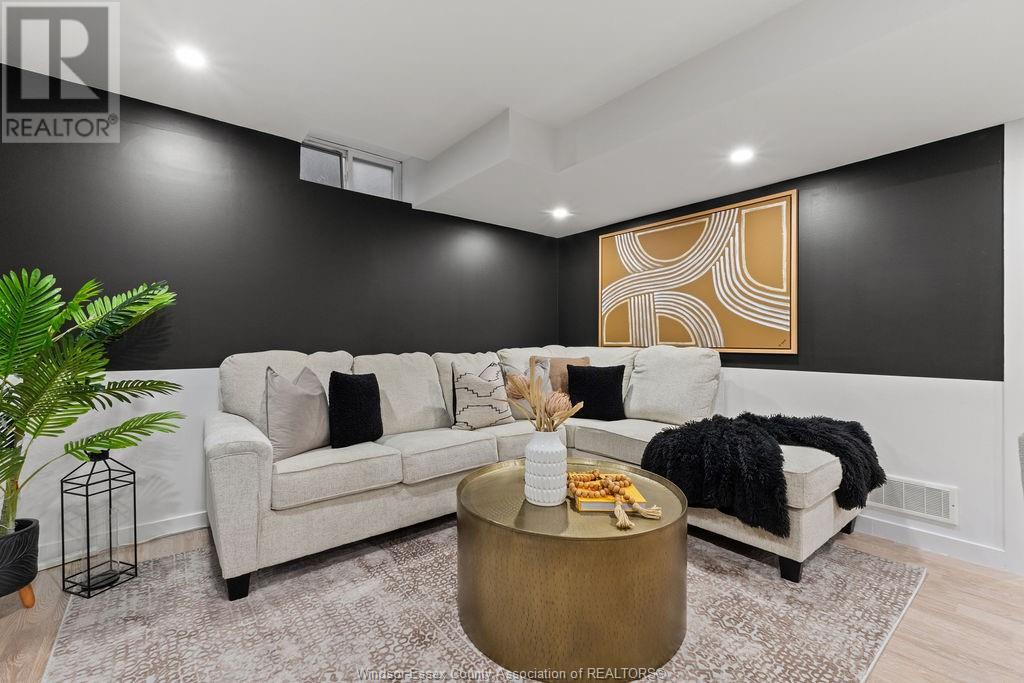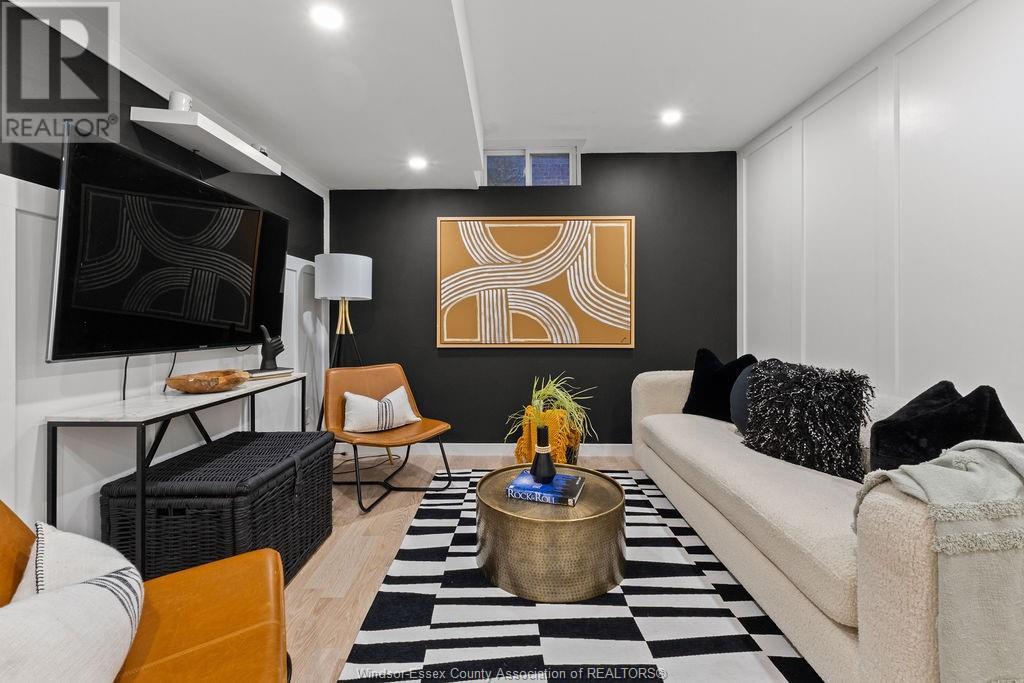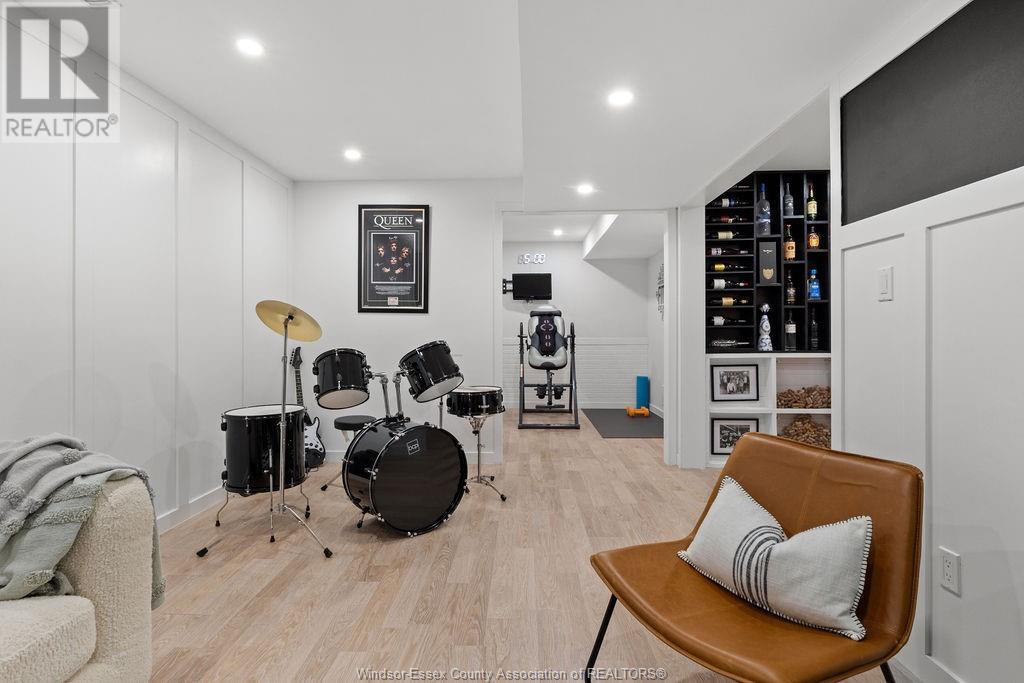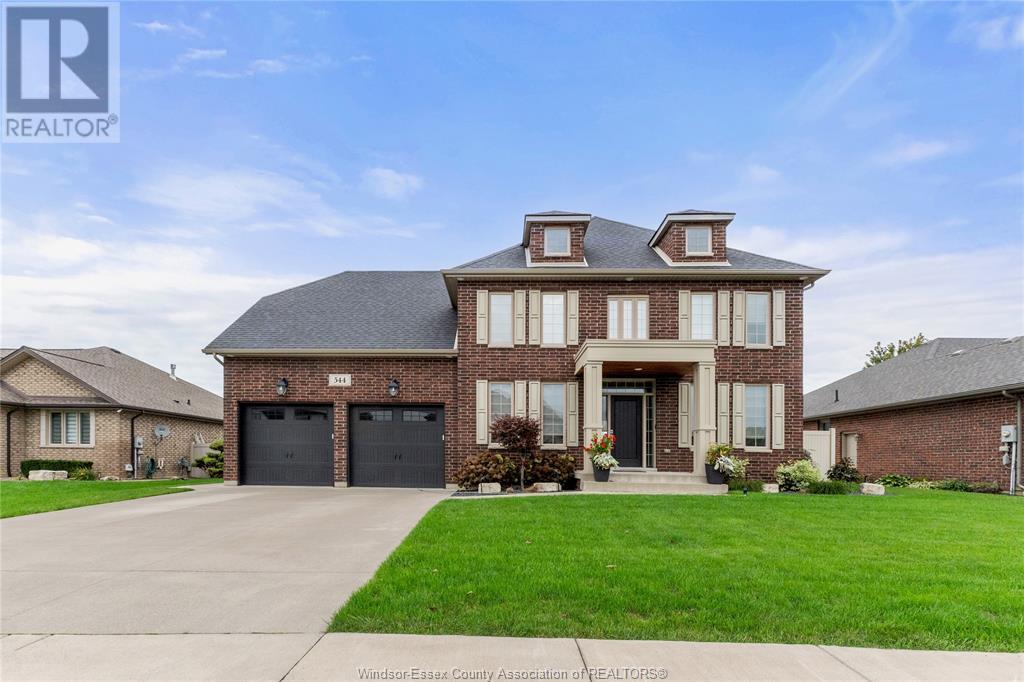Property Specs:
Price$1,149,900.00
CityLakeshore, ON
Bed / Bath4 / 2 Full, 2 Half
Address544 RIVER DOWNS AVENUE
Listing ID25000296
ConstructionBrick
FlooringCarpeted, Cushion/Lino/Vinyl, Hardwood, …
FireplaceElectric, Gas, Insert
PoolInground pool, Pool equipment
ParkingAttached Garage, Garage, Inside Entry
Land Size75X110.10
TypeHouse
StatusFor sale
Extended Features:
Features Concrete Driveway, Double width or more driveway, Finished Driveway, Front DrivewayOwnership FreeholdAppliances Dishwasher, Dryer, Refrigerator, Stove, WasherCooling Central air conditioningFoundation BlockHeating Forced air, FurnaceHeating Fuel Natural gas
Details:
This beautifully upgraded 2-storey home offers modern luxury and thoughtful design. The grand foyer features marble flooring and mirrored doors, leading to a formal office and dining room. The open-concept great room includes a cozy family area with custom built-ins and a gas fireplace. The gourmet kitchen boasts quartz countertops, a 6-burner stove, a spacious island, and a walk-in butler’s pantry. A powder room and mudroom add convenience. The covered deck overlooks a private backyard with an in-ground saltwater pool. Upstairs, the primary suite offers a spa-like 5-piece ensuite and large walk-in closet, with three additional bedrooms, a 4-piece bathroom, and a second-floor laundry. The finished basement includes a home gym, powder room, and wet bar. Located in the desirable River Downs community, close to top schools and the town center, this home combines luxury, comfort, and convenience. (id:4555)




















































